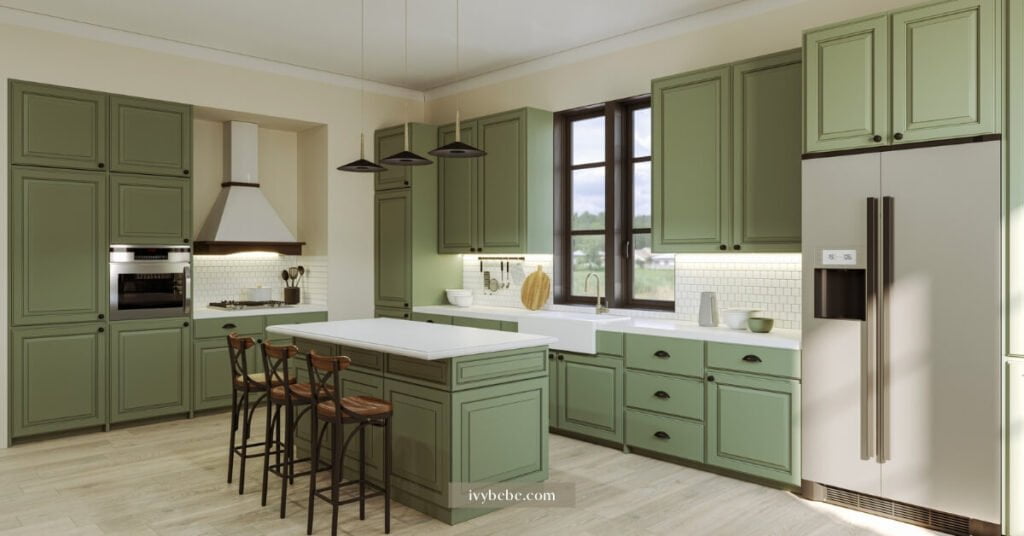
Experience the Ultimate in Kitchen Design with an Irresistible L Shaped Kitchen with Island. This highly favored kitchen layout showcases an extended counter space that gracefully wraps along two walls, forming a chic L shape, and is perfectly complemented by the inclusion of a freestanding island at its heart.
Prepare to be captivated by the seamless blend of style and functionality as this layout effortlessly maximizes both counter and storage space, creating a haven where culinary delights are born and cherished moments with loved ones are shared.
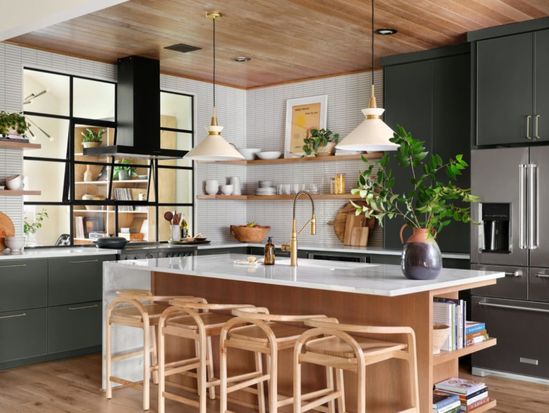
Understanding the L Shaped Kitchen Layout
When it comes to kitchen design, the L shaped layout is a popular choice for many homeowners. This configuration features two adjoining walls that create an L shape, with one wall typically longer than the other. The longer wall often houses the sink, dishwasher, and refrigerator, while the shorter wall may include the stove or oven. The L shaped layout allows for efficient use of space and easy flow between workstations.
The Benefits of Adding an Island
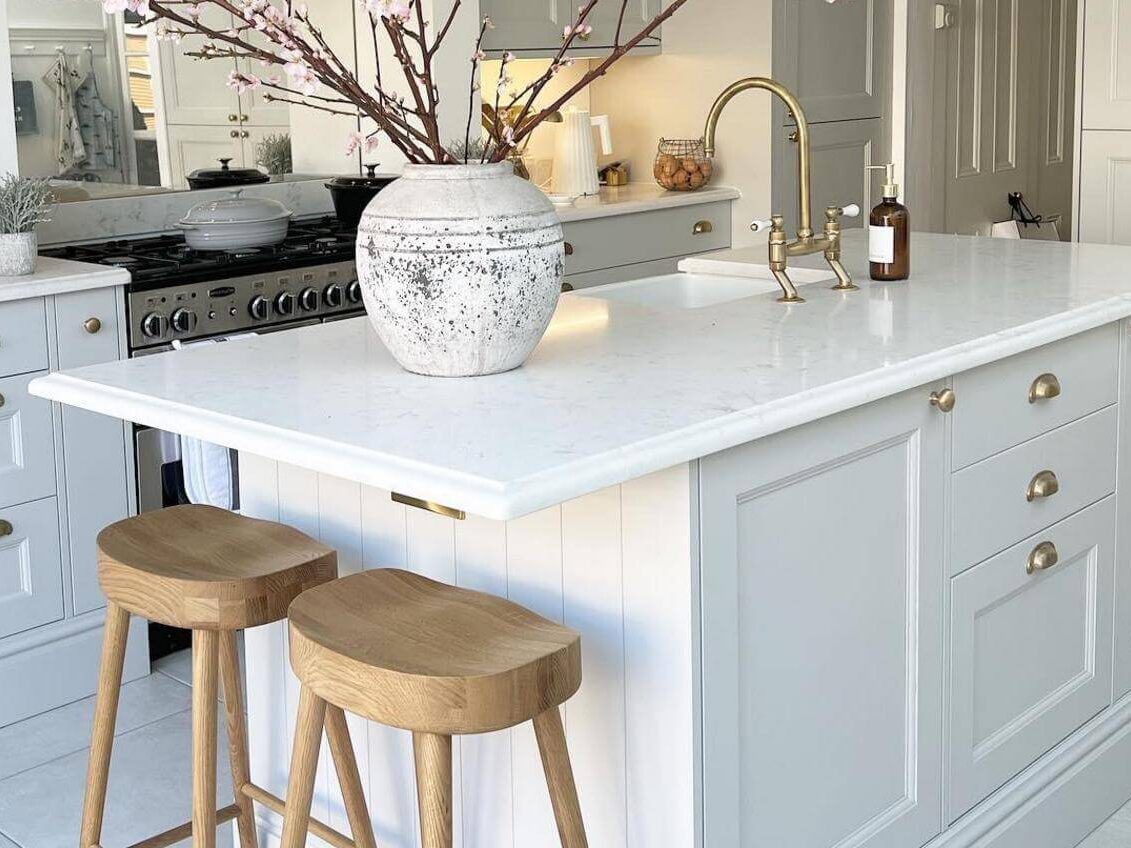
While the L shaped kitchen is a great layout on its own, adding an island can provide even more functionality and style. Islands can serve a variety of purposes in the kitchen, from providing extra counter space for meal prep to adding seating for casual dining. Islands can also be used to house additional storage, such as cabinets or drawers, which can be especially useful in smaller kitchens with limited storage options.
Maximizing Storage and Organization
One of the biggest benefits of adding an island to your L shaped kitchen is the opportunity to maximize storage and organization. With the addition of cabinets, drawers, and shelves, an island can provide much-needed storage space for pots, pans, utensils, and other kitchen essentials. This not only keeps your kitchen looking neat and tidy, but it also makes meal prep and cooking more efficient by keeping everything within easy reach.
Creating a Gathering Space

Another benefit of a kitchen island is that it can create a gathering space for family and friends. By adding seating to the island, you can create a casual dining area for quick meals or a place for guests to sit and chat while you cook. This can be especially useful if you have an open concept kitchen that flows into a living or dining area, as it allows for easy conversation and socializing.
Design Considerations for Your L Shaped Kitchen with Island
When designing your L shaped kitchen with island, there are several important factors to consider. These include the size and shape of your kitchen, the style of your home, and your personal preferences and needs.
Choosing the Right Island Size and Shape
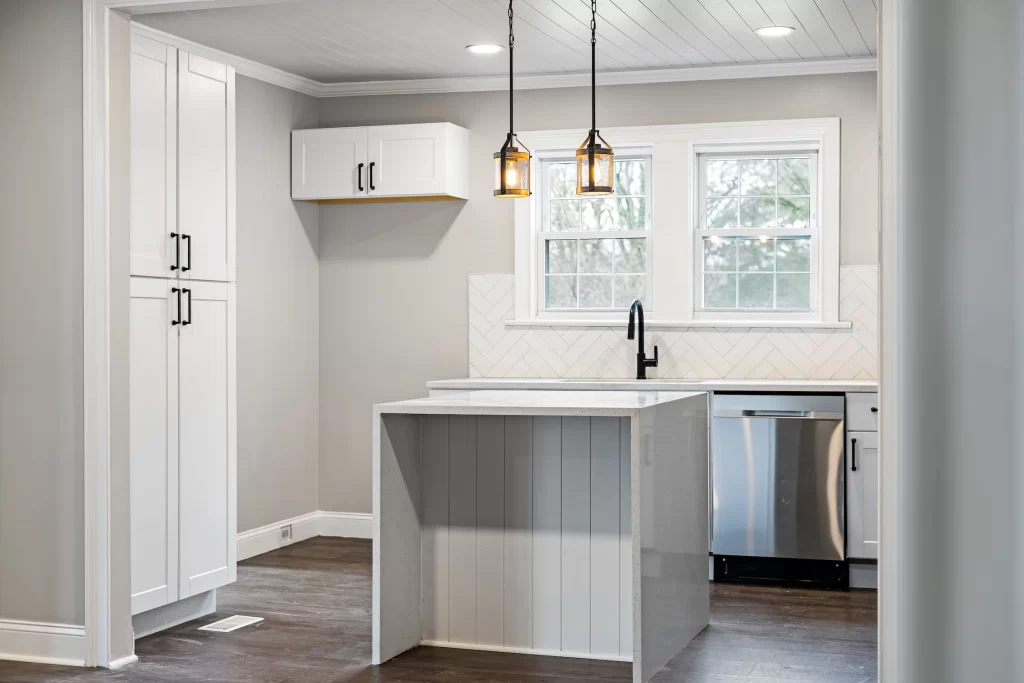
The size and shape of your island will depend largely on the size of your kitchen and the intended use of the island. If you have a larger kitchen, you may be able to incorporate a larger island with seating for four or more people. However, if you have a smaller kitchen, a smaller island with seating for two may be more appropriate. It’s also important to consider the shape of your island, as a rectangular or square island may work better in some kitchens than a circular or oval shaped island.
Selecting Materials and Finishes
When selecting materials and finishes for your L shaped kitchen with island, it’s important to consider both style and function. For example, if you have young children or pets, you may want to choose materials that are durable and easy to clean, such as quartz or granite countertops and hardwood or laminate flooring. You may also want to consider incorporating a mix of materials, such as a wood countertop on the island with quartz countertops on the perimeter cabinets, to add visual interest and texture.
Lighting and Electrical Considerations
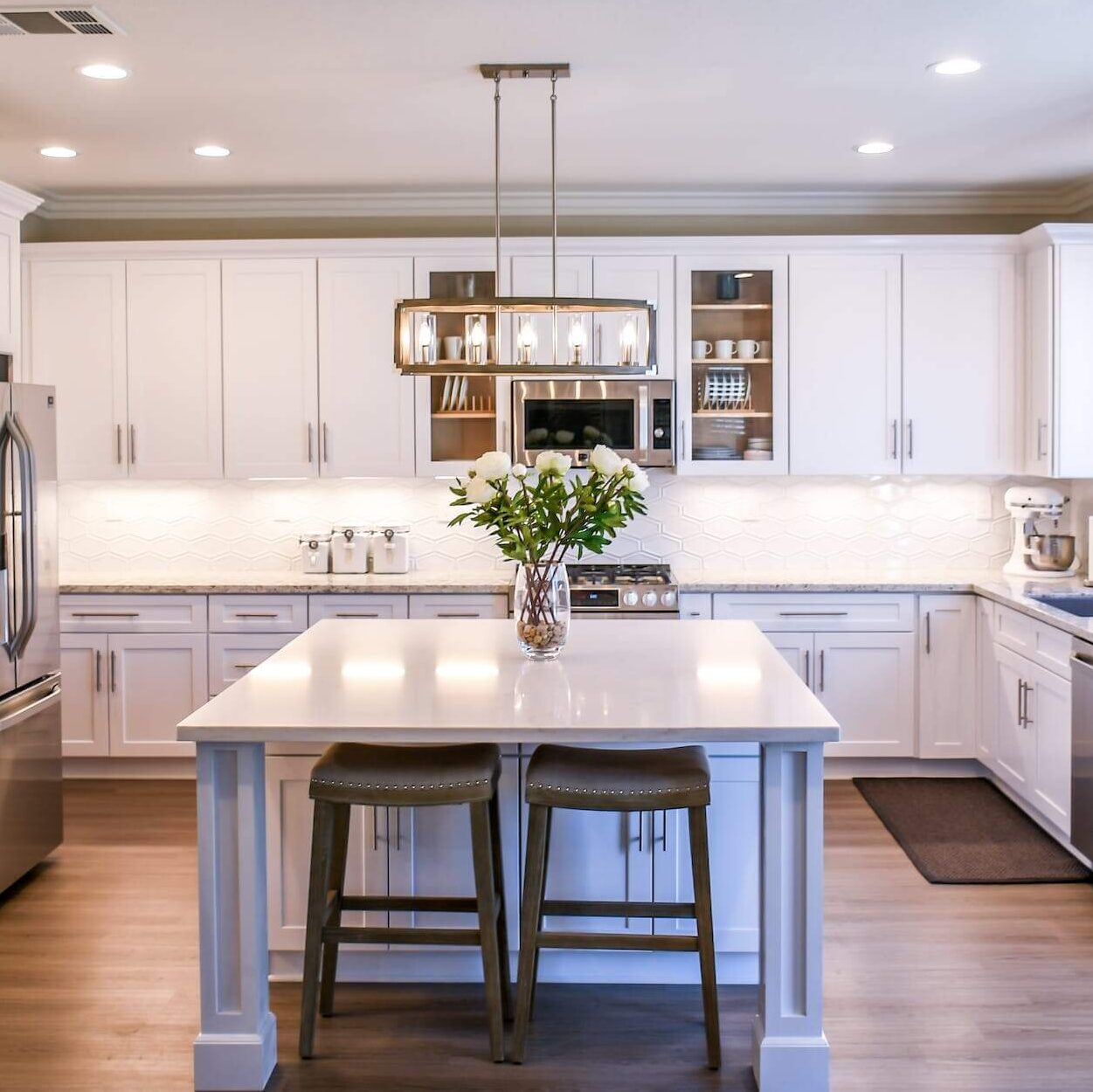
Finally, it’s important to consider lighting and electrical needs when designing your L shaped kitchen with island. You may want to incorporate pendant lights above the island for task lighting, as well as under-cabinet lighting for additional illumination. You’ll also need to plan for electrical outlets on the island, particularly if you plan to use it for cooking or food prep.
FAQs for L Shaped Kitchen with Island
What is an L shaped kitchen with Island?
An L shaped kitchen with island is a kitchen design in which two perpendicular walls are utilized to form an L-shape, with an island in the middle of the kitchen. The design is popular because it not only provides an efficient workspace but also allows for extra storage and countertop space.
What are the advantages of an L shaped kitchen with Island?
An L shaped kitchen with island provides several advantages. The additional island provides extra storage space and countertop area, which is perfect for food preparation or entertaining guests. The design also allows an open and spacious working area while keeping all kitchen appliances and accessories within easy reach. Moreover, an L-shaped kitchen with an island can be customized to fit any home’s décor, size and layout.
What are the considerations when designing an L shaped kitchen with Island?
The first consideration when designing an L shaped kitchen with an island is the size of the kitchen, as it should not be too large or too small. Ensure that the island is proportional to the kitchen, is easily accessible from all sides, and does not impede movement around the kitchen. Another consideration is the appliances in the kitchen, as they should be placed within arm’s reach of the cook while providing enough space for other people in the kitchen. Also, consider the style and decoration of the kitchen, as the island should complement the overall décor.
What is the ideal size of an island in an L shaped kitchen?
Ideally, the island should be around three to four feet wide and in between four and six feet long, allowing enough space for countertop space, storage, and seating. If the kitchen is large, the island can be even bigger. However, it should be proportionate to the kitchen and not impede the overall flow of the kitchen.
Can an L shaped kitchen with an island be modified to fit my specific preferences?
Yes, an L shaped kitchen with an island can be customized to fit any specific requirements, preferences or even personal style. Modifications can include the addition of more seating, changing the size of the island or making custom storage solutions. Consider working with a professional designer and builder to design and implement your custom L shaped kitchen with an island.